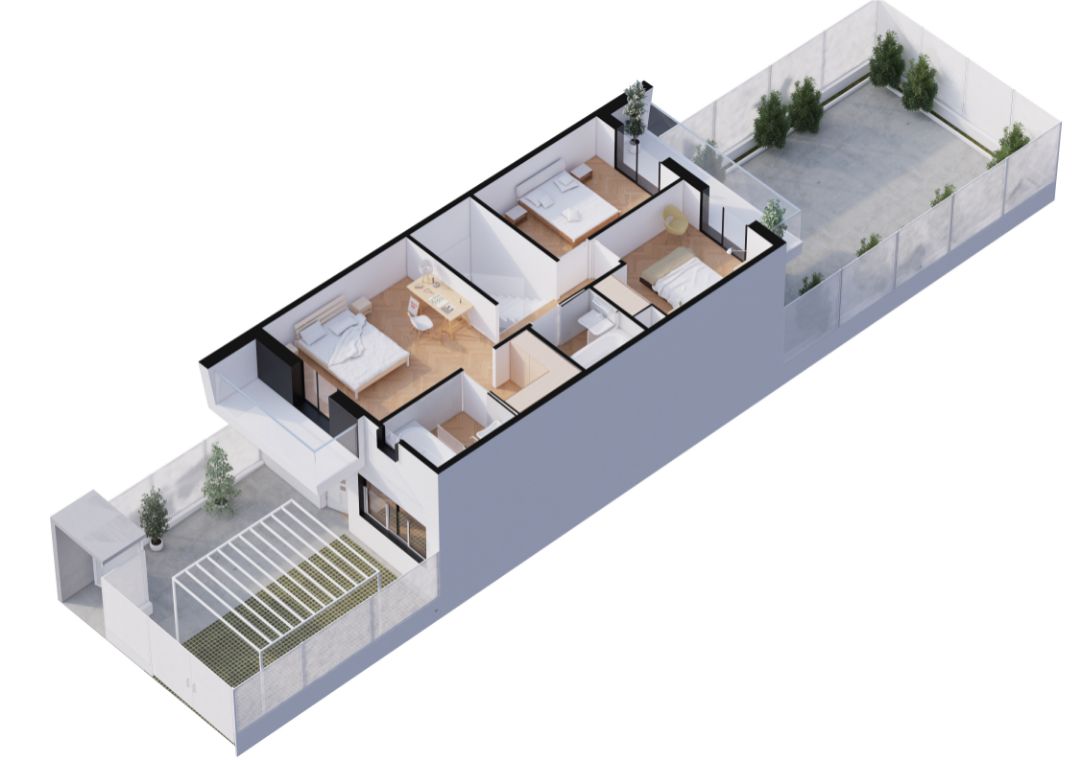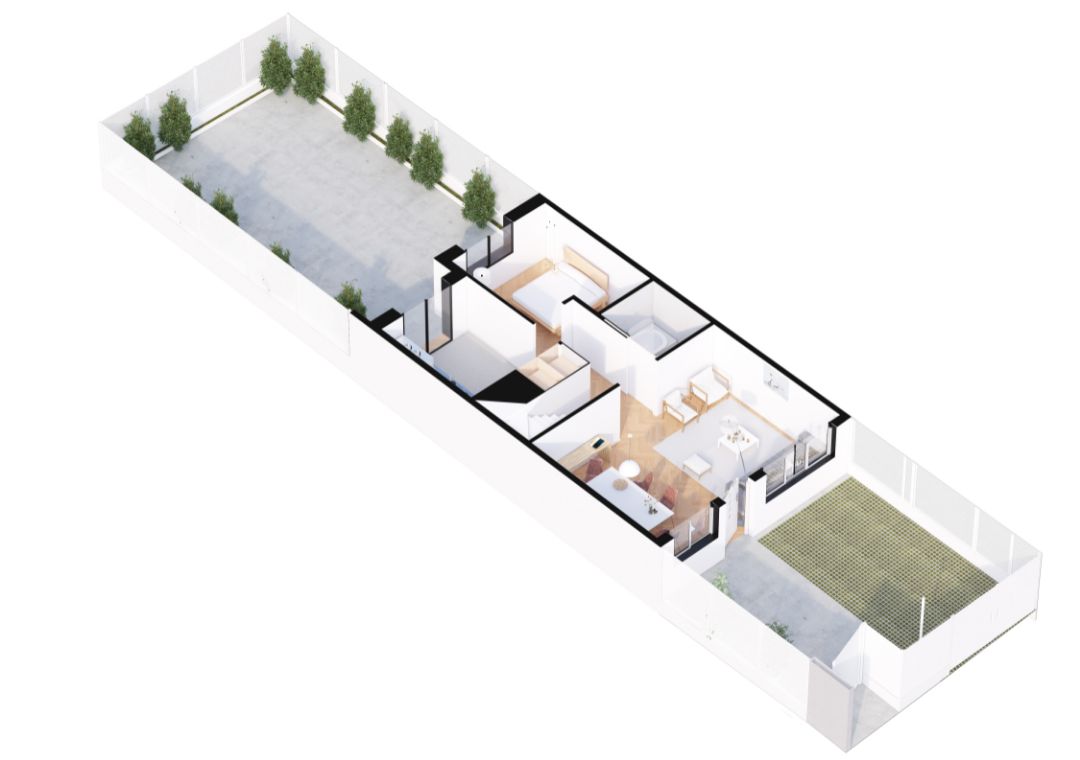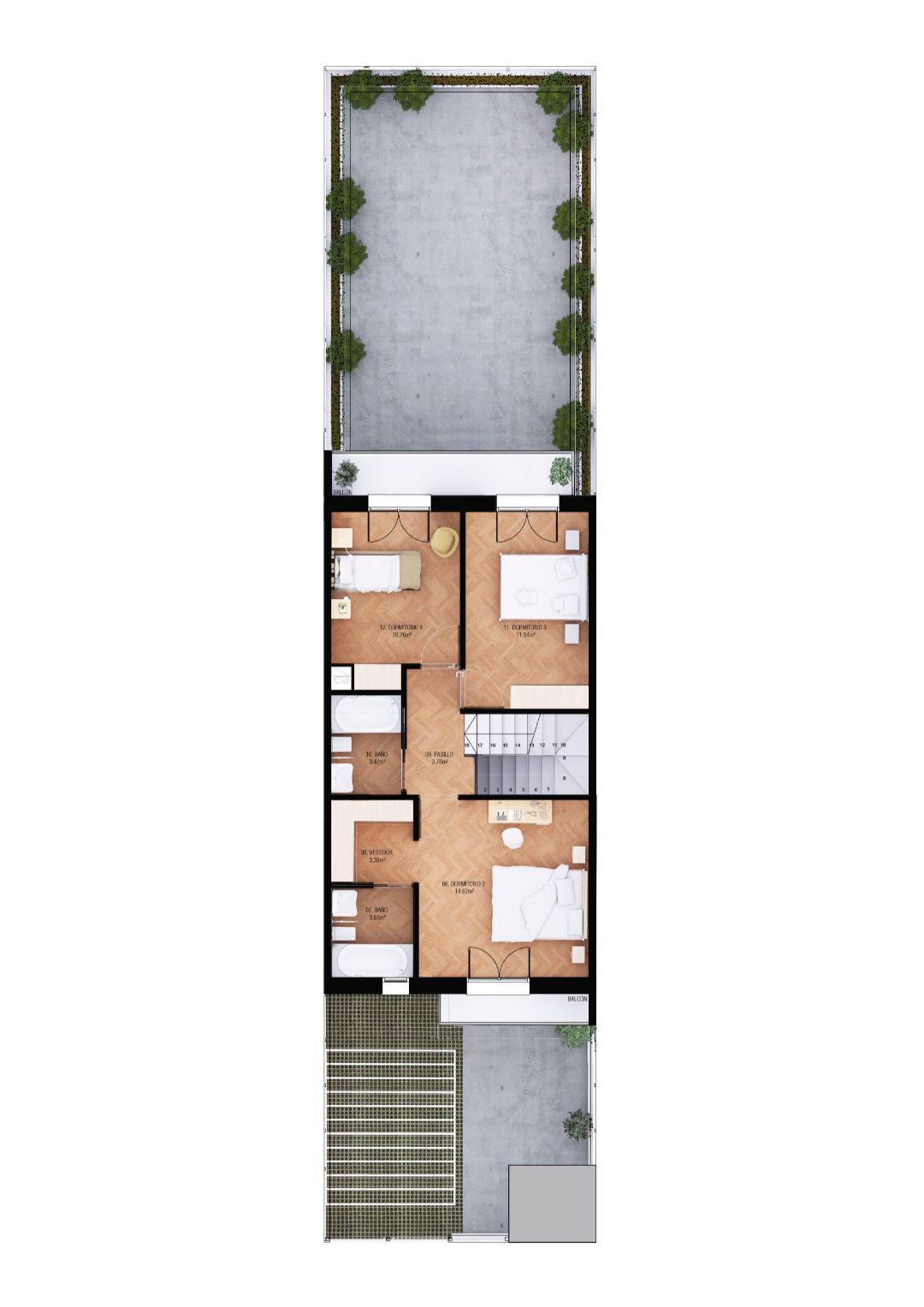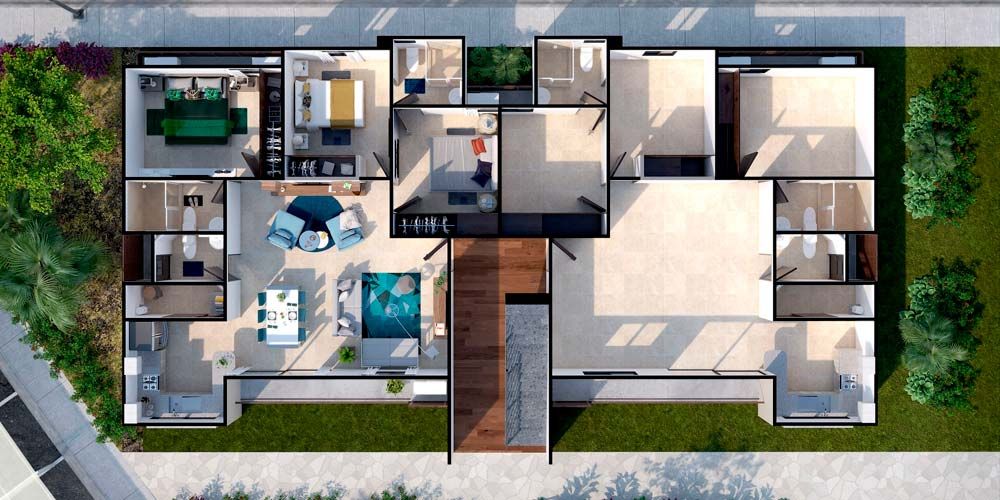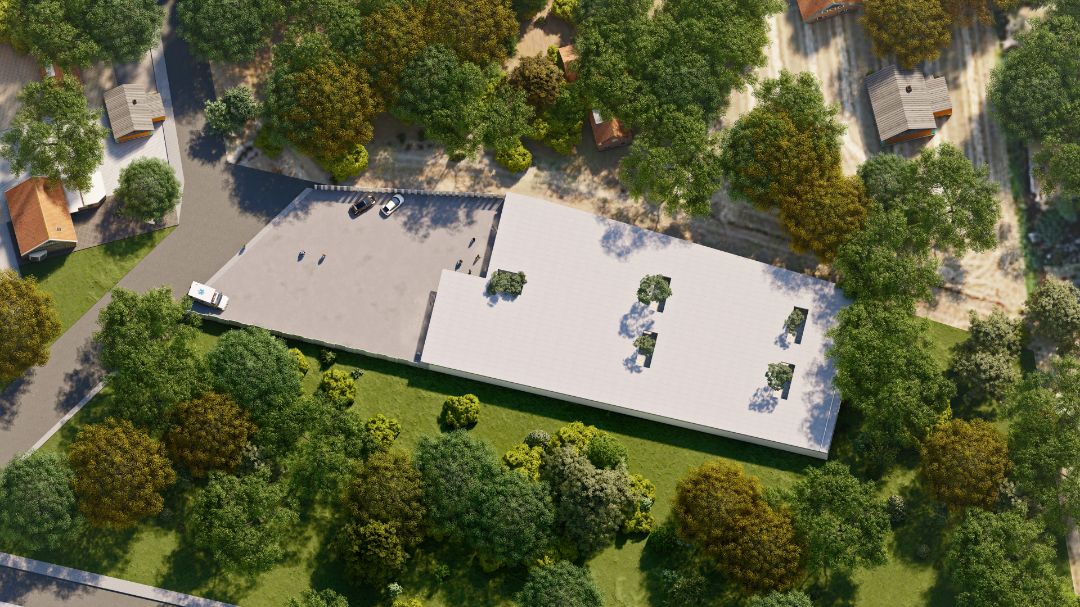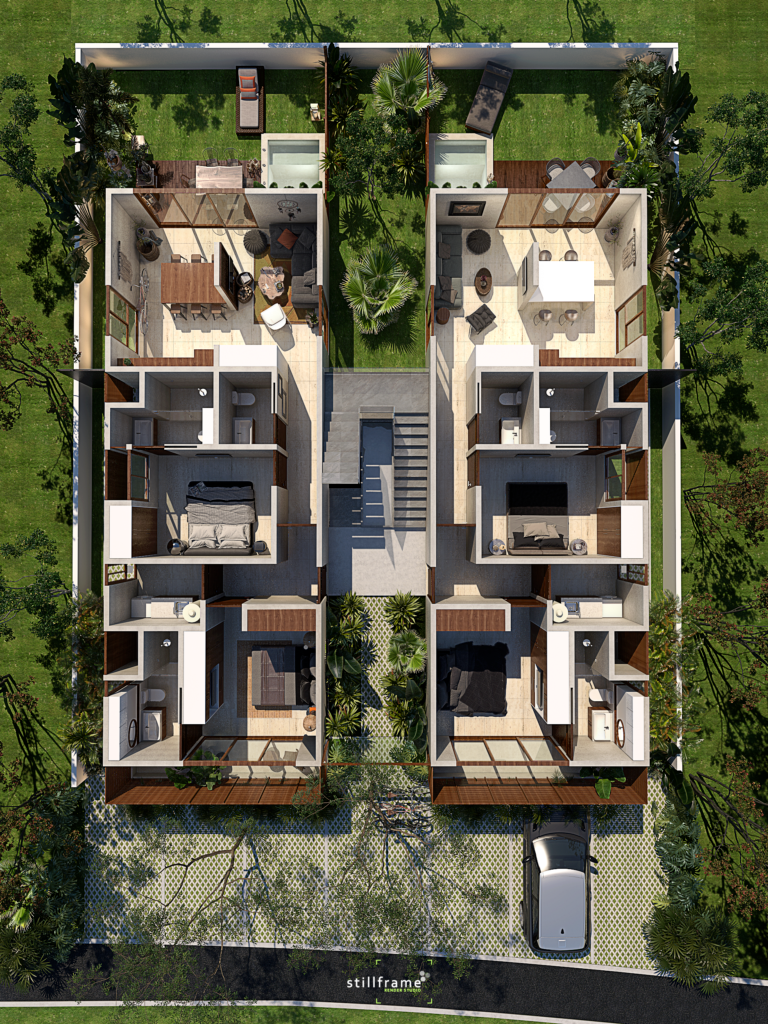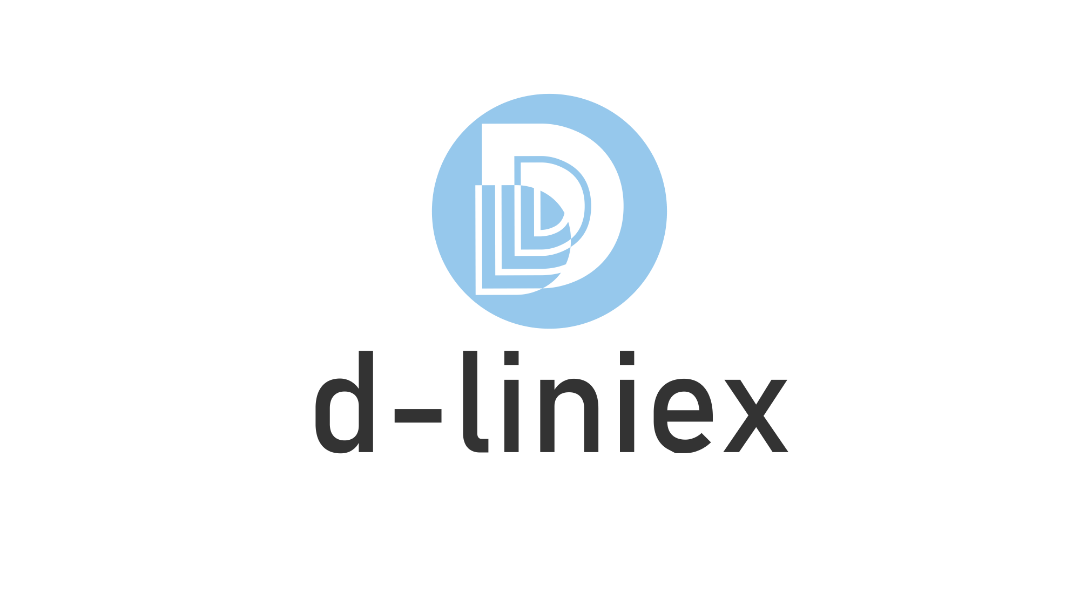3D floor plans or 3D section cuts are an added sales and advertising tool in recent years to facilitate the understanding of the interior of an architectural project.
3D floor plans are typically like looking at a house or project from above, removing the roof. These renders, according to the furniture setup, help to better understand the architectural program. In a 3D floor plan render, all its areas can be seen, making the reading easier.
The 3D section cut is a similar approach, but instead of removing the top part, we remove the side part of the house. This helps us to better understand the areas, see the different levels of the house, and the varying heights of the architectural project.
This advertising tool has become highly sought after in recent years in the real estate sector.
